This test is a simple two-zone model that tests the ability of the vendor tool to express complex sloping roofs. This is one of the simplest sloping roof test cases and is required for base compliance. This test also determines the ability of the tool to properly calculate and export the volume of a more complex shape.
This test consists of two zones, each with a 40' x 40' (12.192m x 12.192m) base. The zone on the upper floor is directly connected to the attic space (there is no ceiling between the sloped roof of the attic, and the second story zone). One small gable produces additional volume and a southern exposed wall in the attic. The dimensions of the attic (a symmetric tetrahedron, or 4-sided pyramid) and of the gable are given in the images below. You may click on the images to see a more zoomed in version of the image. Click here for the test case PDF document.
Figure 1
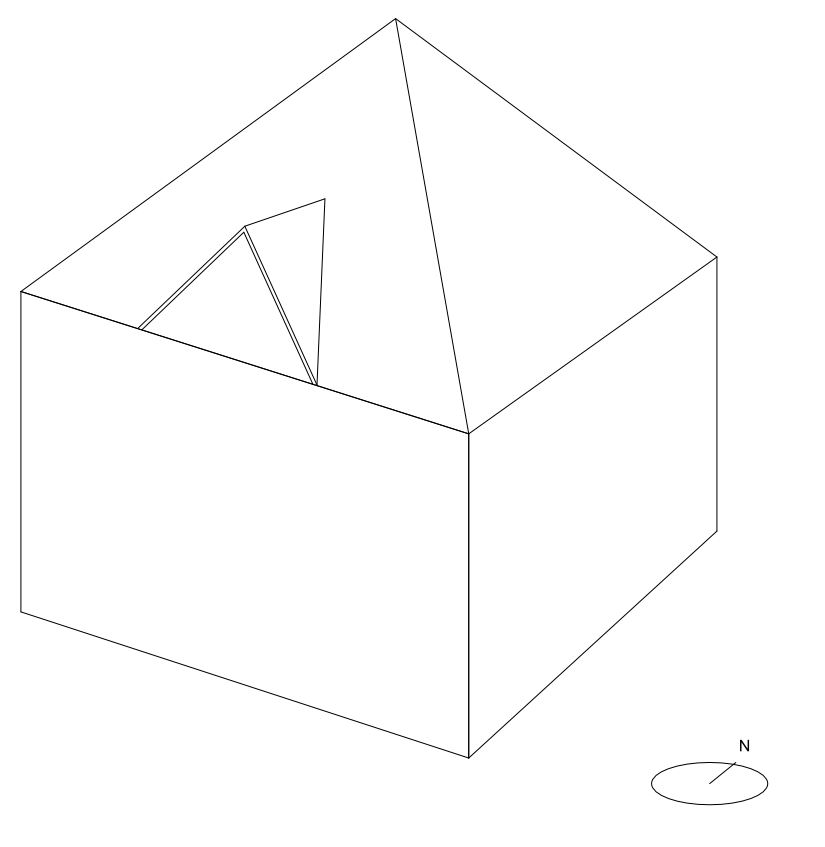
Axonometric View
Figure 2

1st Floor Plan View
Figure 3
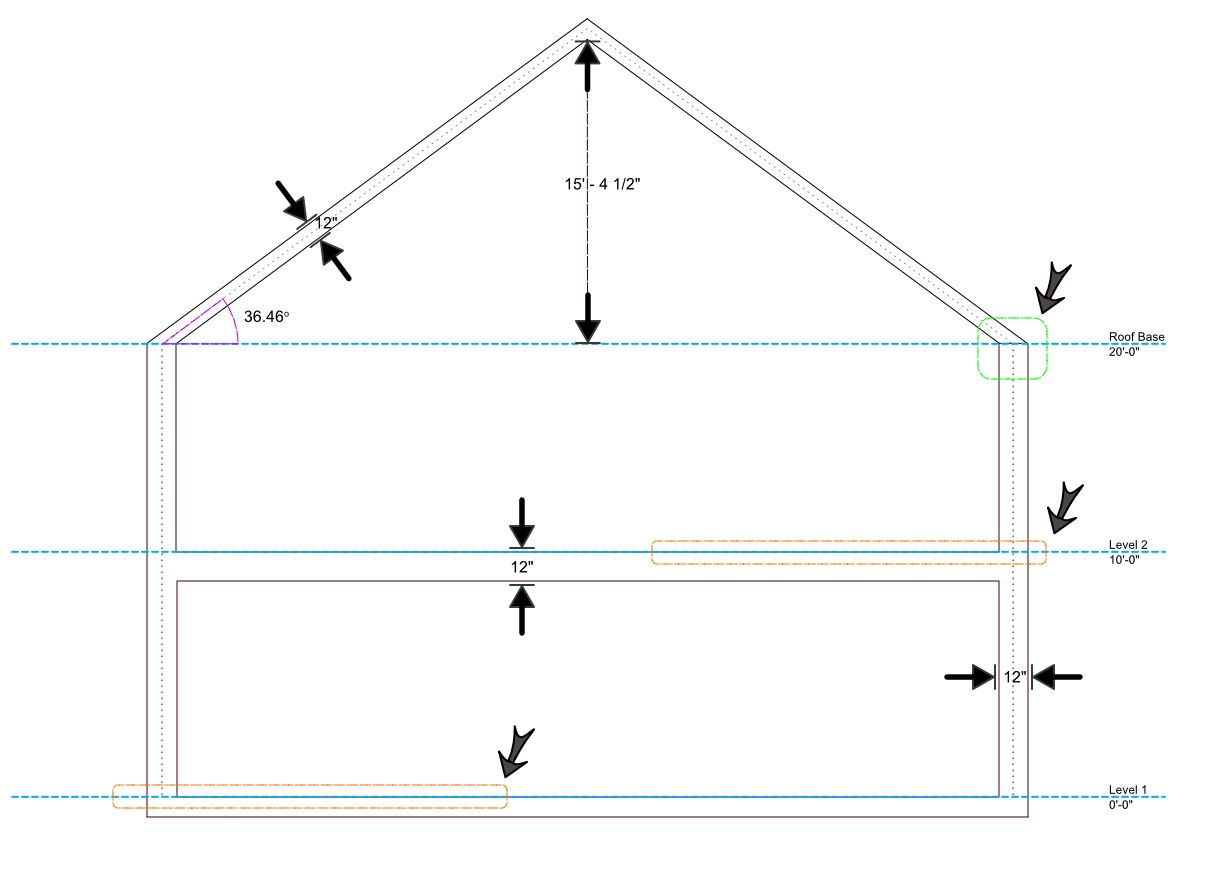
Section Looking North
Figure 4
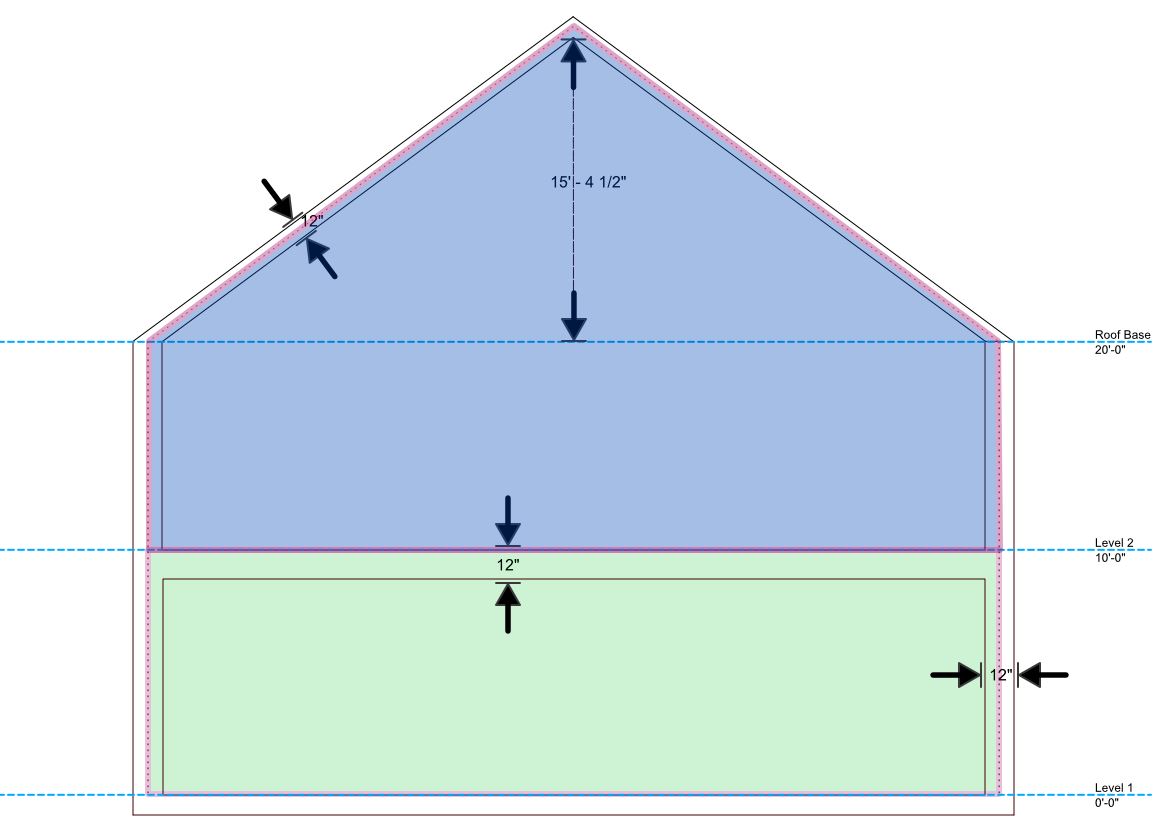
Zone Surface Boundaries
Figure 5
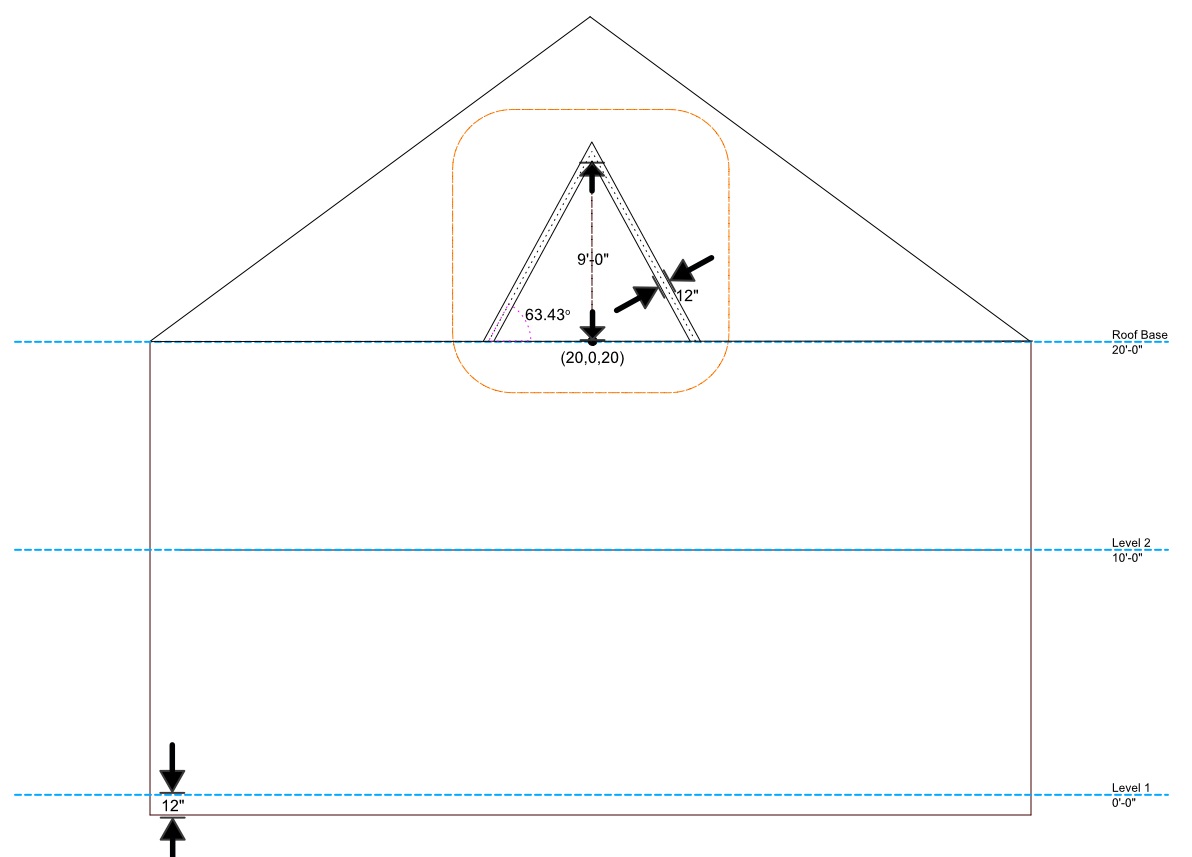
Southern Elevation
Figure 6
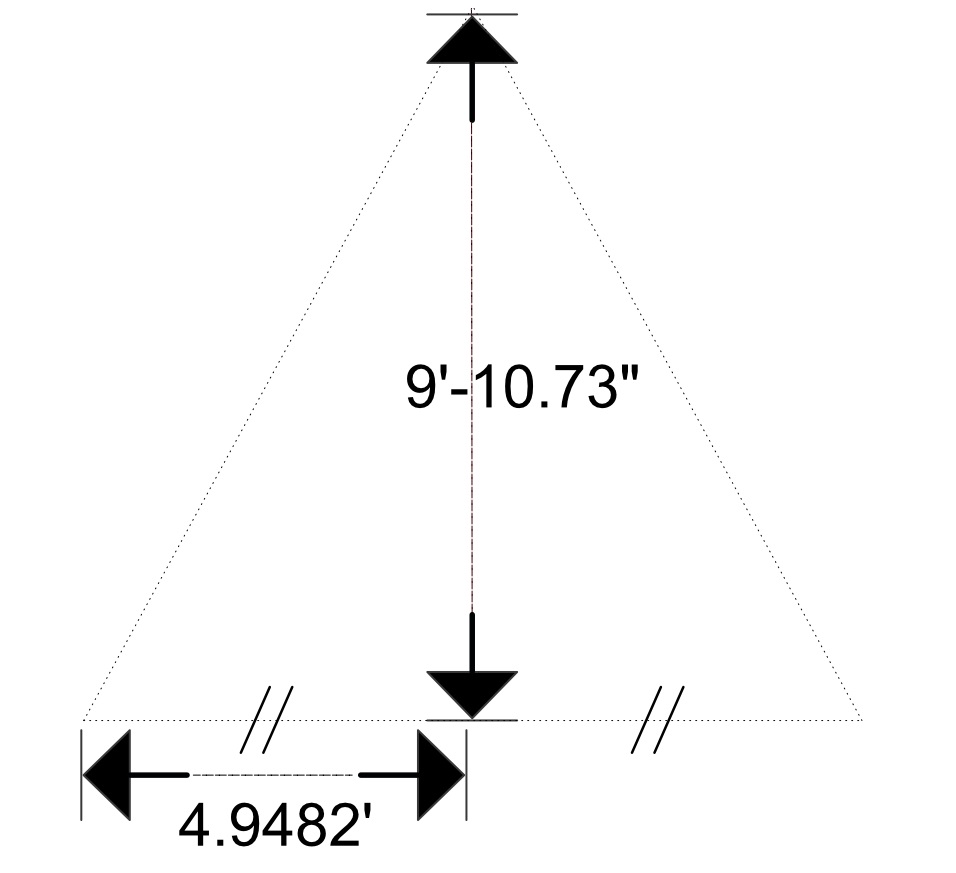
Gable Elevation Detail